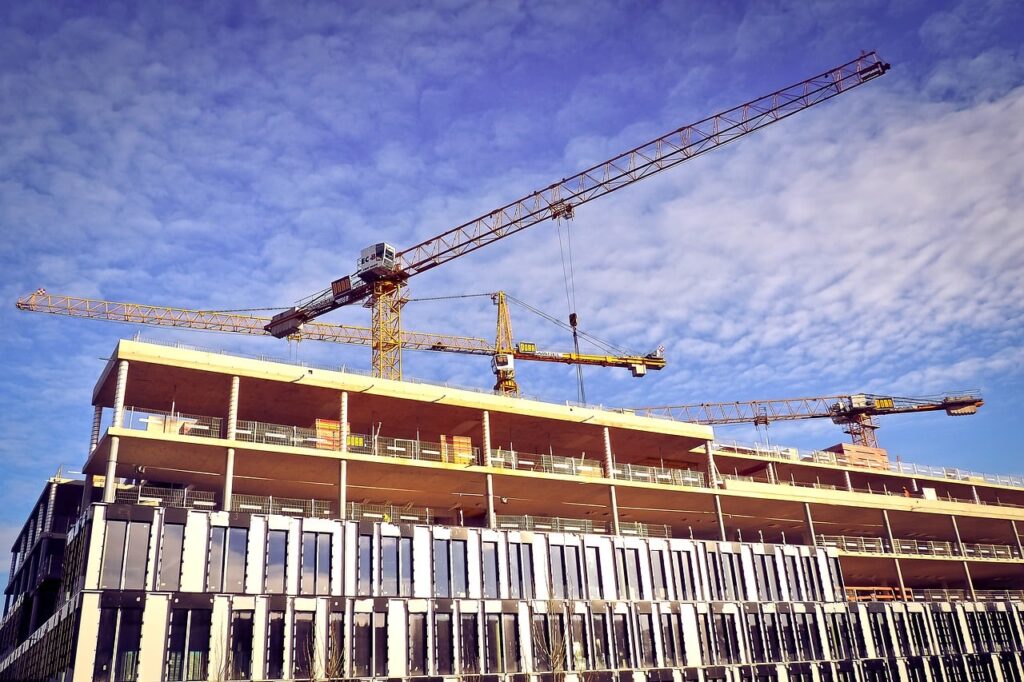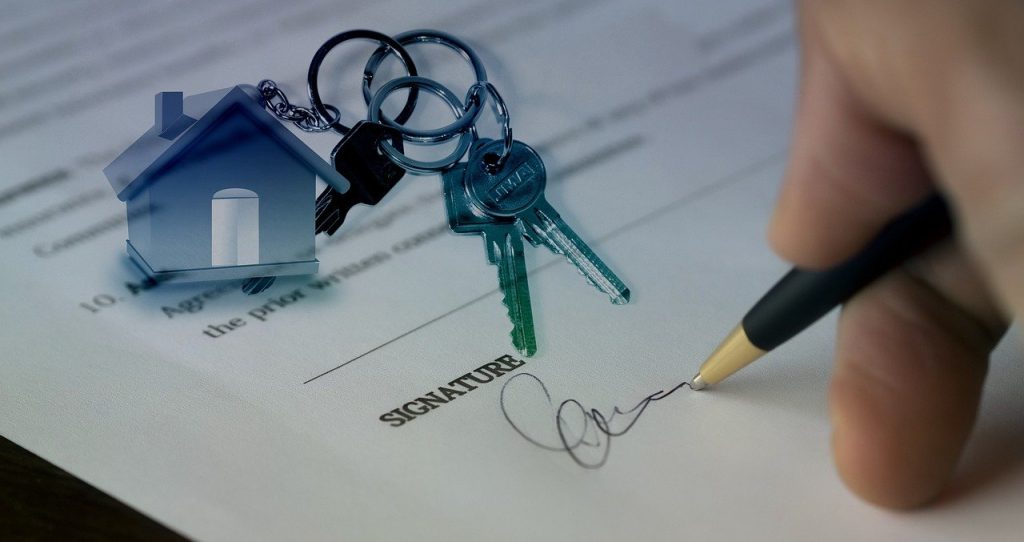With the shortage of apartments and land available in large cities, adding a floor to a building to create new housing is a solution explored by many owners. But before embarking on such a project, it is important to follow a very specific approach and to comply with the legal provisions in this area. Our experts explain all this in detail in this article.
Summary
What are the advantages of adding a floor to a condominium building?
For co-owners, adding a floor to a building can offer several advantages:
Additional income
The financial advantages following an elevation of a building are of several orders for its owners:
- Monetization of the right to build. In large cities, co-owners can receive between 1,000 and 2,000 euros in the event of the transfer of their right to build. It all depends on the condition of the building and the necessary consolidation work. In addition, this financial benefit benefits from an exemption. The co-owner therefore does not pay no tax on funds received;
- Sale of new homes. The new apartments created are resold or rented out. In either case, the resulting income is credited to the co-owners;
- Reduction of condominium fees. Since the latter are distributed among all the co-owners, the addition of new dwellings makes it possible to significantly reduce the part to be paid. For a 5-storey building, for example, adding a floor makes it possible to reduce the charges for each co-owner by approximately 20%.
The revaluation of the building and the apartments
Adding an extra floor to a building usually involves renovation work for the entire building. For example, co-owners can take advantage of it to:
- Repair the stairwell;
- Carry out a facelift;
- Replace user pipes;
- Insulate the building from the outside or even change the energy classification of the building by creating a structure that complies with the most recent standards.
The logical consequence of such work is a revaluation of the building and the housing included.
Read also: 5 tips for buying a condominium
Which material to choose to add a floor to a condominium building?
To add an extra floor to your building, you have the choice between four materials:
Wood, for quick jobs
An additional wooden floor will give cachet to your building. Appreciated for its nobility, this material is light, quick to install and above all has a high insulating power. Of course, its use is not appropriate for all types of buildings.
cellular concrete, for lightness and insulation
Aerated concrete blocks have the particularity of being lightbecause they are made 80% air. They are also easy to mount and provide good insulation performance.


steel, for sturdiness
Steel is a popular material in elevation works because of its modern appearance. It adapts easily to all types of architecture. However, its price is higher than that of other materials.
Glass, for more light
With glass you can create very modern new apartments with large windows that let in as much light as possible. However, major challenges can arise in terms of thermal insulation.
To make the right choice of materials, let yourself be advised by a building professional. The latter will indeed be able to guide you effectively according to the structure of the building and the result you wish to obtain.
Adding a floor to a building: What the law says ?
Since the vote of the ALUR law of 2014, the law is more flexible in building elevation. Indeed, the right to build is no longer based on the agreement of 2/3 of the co-owners. Voting is now by simple majority. and a single vote can no longer block the project.
From now on, the owner of the top floor of the building no longer has a right of veto and can therefore no longer oppose the addition of a floor on his own. However, it benefits priority over the right to raiseas well as for the acquisition of one or more lots.
What are the steps to add a floor to a building
To raise a building, it is recommended to follow the following 6 main steps:
- Realize feasibility studies urban, technical and architectural. Here, it is a question of consulting the Local Urban Plan, analyzing the structure of the building and carrying out soil studies. Furthermore, if the building is located in a protected sector, the elevation project must be validated by an Architect of French Buildings;
- Present the project to the co-owners and the trustee of the building. This is an essential step which must be the subject of meticulous preparation in order to obtain the support of the majority of co-owners;
- Get theagreement of the co-owners. The decision to add a floor to the building must be voted by simple majority;
- Modify the state of description of the divisions and the internal regulations of the co-ownership;
- request a building permit with local authorities. The average processing time for the file is three months if all supporting documents are present. Then, the co-owners have a period of 2 months to file a possible request for suspension;
- Request quotes and select companies for the execution of the works. The work to be carried out is detailed in a document given to the companies for the estimate of the amount of the work. After that, the client proceeds to the choice of companies for the realization of the elevation.
In order to avoid any hassle, it is advisable to entrust the work to an architect. The latter will take care, on behalf of the co-owners, of the various steps to be taken on the technical and administrative levels. It is the ideal solution for adding a floor to a building with complete peace of mind and without wasting time.
Read also: Co-ownership: how the trustee works




