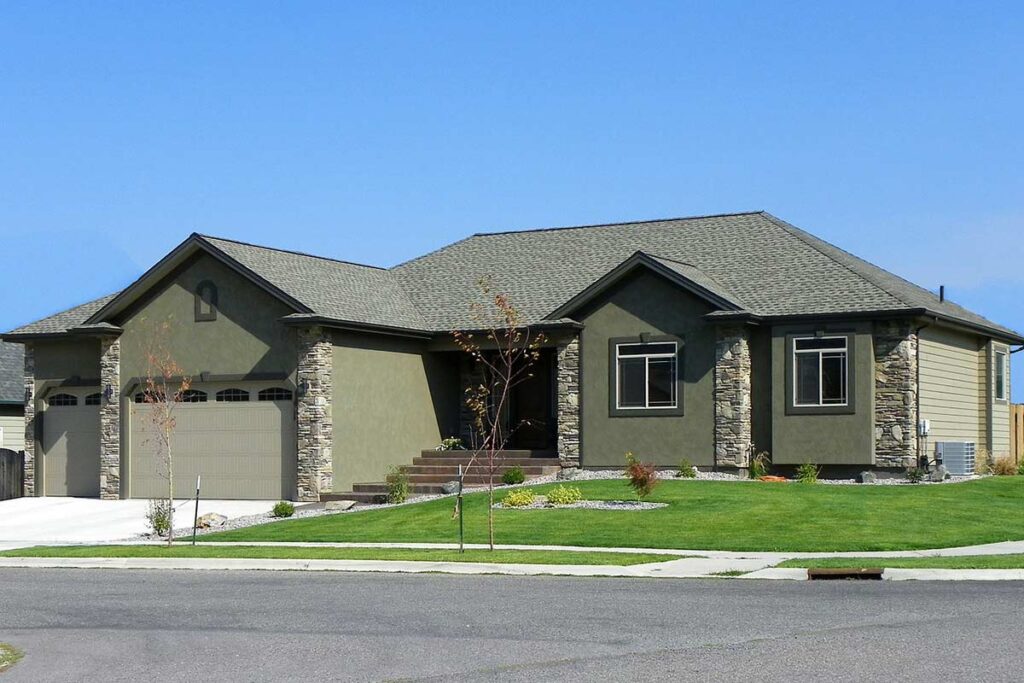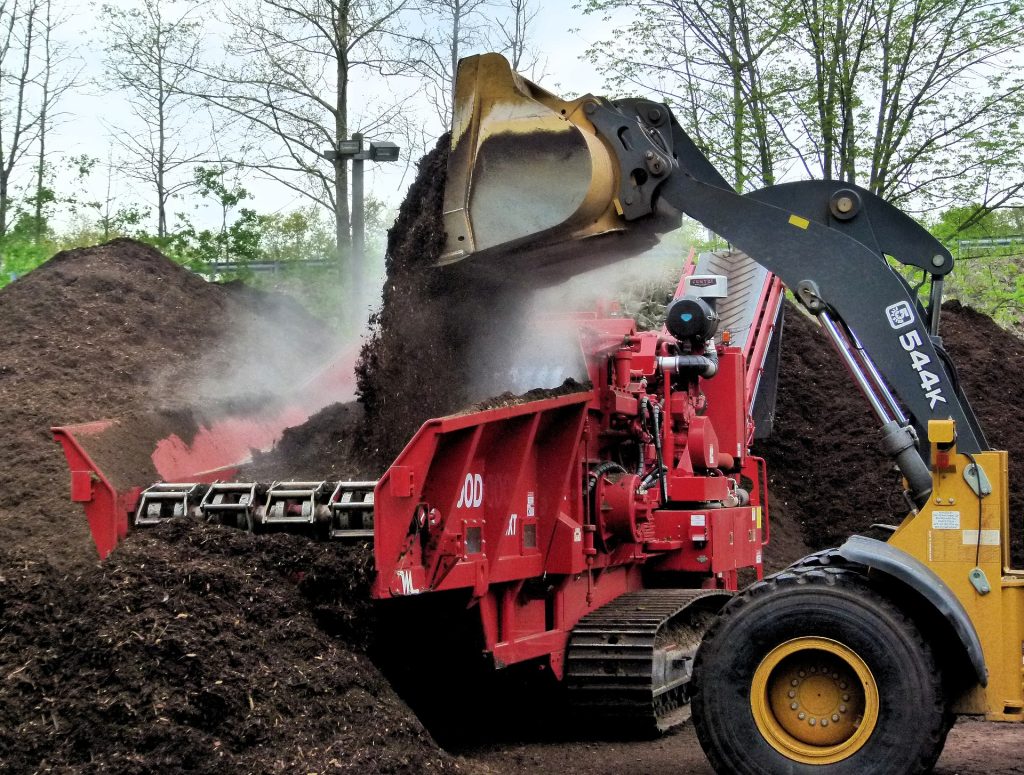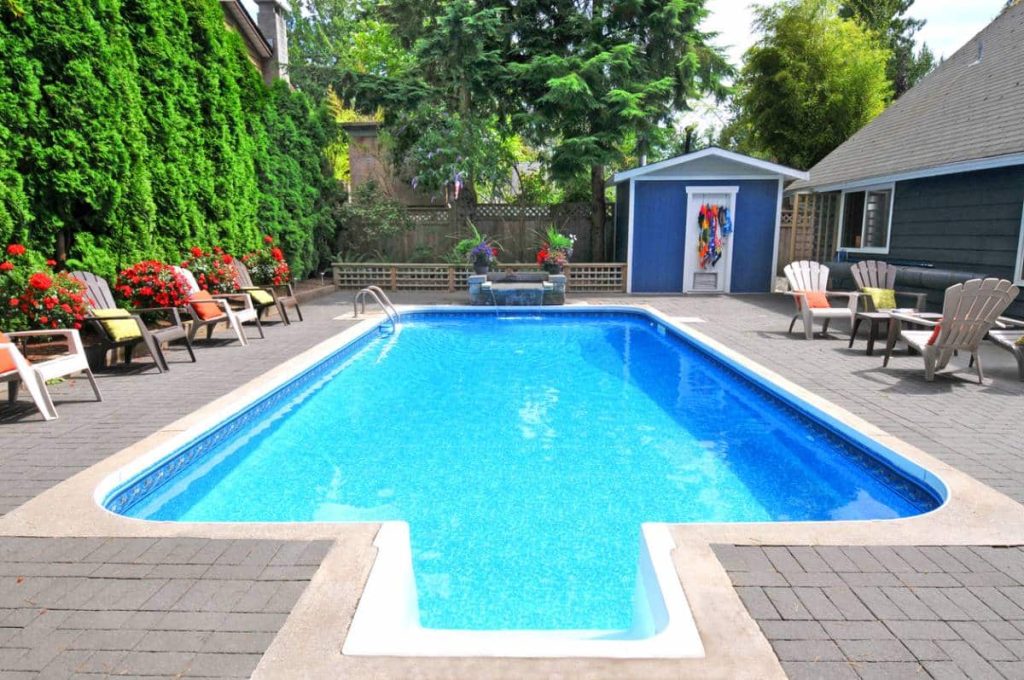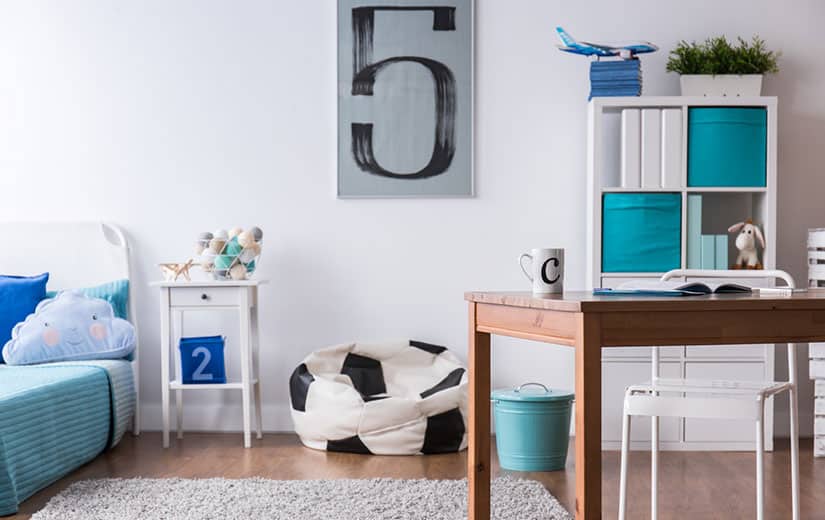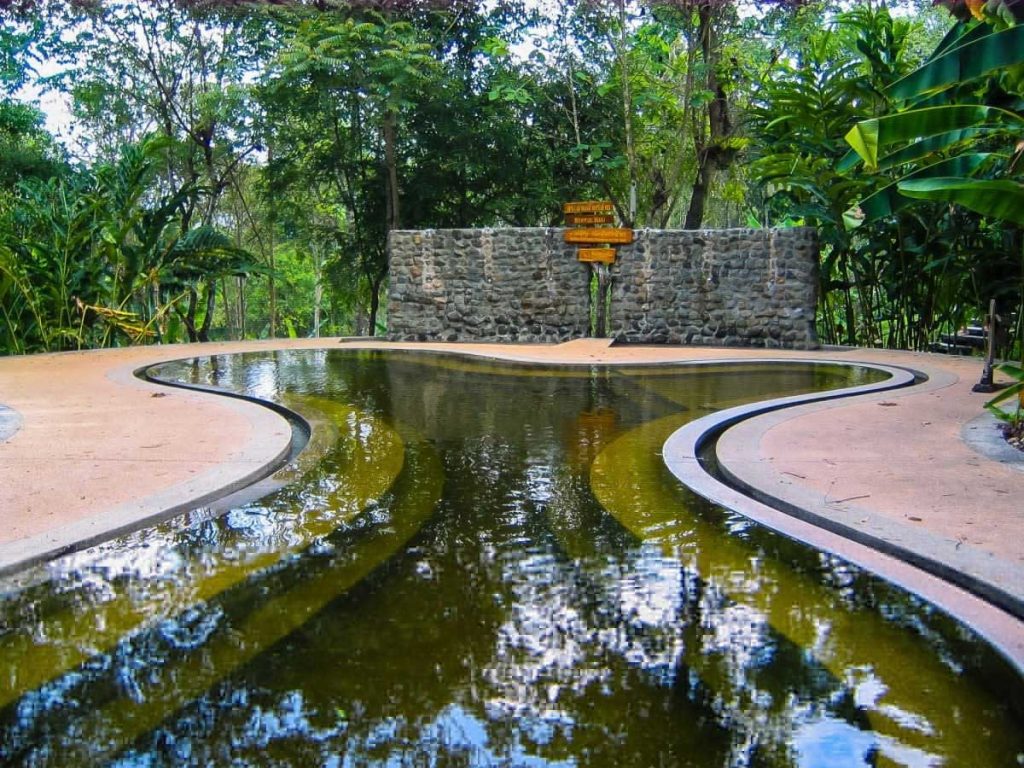Building a house is for many individuals the project of a lifetime. Putting it into practice requires making choices, one of the first and most important of which is that of the plan. In this context, a individual house plan matching today’s standards in terms of comfort and energy can be a great option. The choice offered in this area is indeed quite wide, with many possibilities for customization. Details and explanations.
Individual house : custom construction or house off plan
When undertaking a project to build a detached house, one of the first decisions to be made is to choose between a custom house and a house on plan.
As its name suggests, a custom home is a home whose the plans are imagined from A to Z by the future owner. Relatively expensive, this option requires an in-depth study of the land. Before any work, it is indeed important to determine whether the house, as planned, corresponds to the morphology of the plot. The locations of essential networks should also be taken into account:
- the gas ;
- the phone ;
- the water ;
- electricity.
In the second case, however, the plan of the house is already pre-designed by a builder, such as Lesmaisons.com. It already takes into account all the essential criteria for a modern, comfortable and energy efficient home. The structure is therefore predefined, but the future owner retains many customization possibilities. He can thus achieve a result as close as possible to his expectations, for a much lower cost than a made-to-measure house.
The 4 most common house plans
The choice of the ideal plan must be made taking into account one’s personal desires, but also the development plan of the region. To orient you among the possible possibilities, here are the four most common single-family house plan models:
The single storey house
Ideal for lovers of large spaces, this type of detached house provides great comfort. The absence of stairs offers many possibilities in terms of interior layout and openings to the outside. In particular, we can consider creating a garden or a terrace. Note, however, that the final budget for a house of this type is generally high. Its construction requires a large piece of land, as well as major earthworks and foundation work.
The two-storey house
Thanks to the combination of spaces on the ground floor and upstairs, the two-storey house offers considerable living space. Taking this parameter into account, the cost price of the type of detached house turns out to be quite advantageous. It is the ideal solution for make the most of small floor areas. However, the presence of an internal staircase can limit the movement of bulky objects, as well as the movement of disabled people, seniors and young children.
The kit house
Also called a modular house, a kit house comes in the form of modules to be assembled. Thanks to that wide modularity, it can be adapted to all tastes. Much less expensive and faster to build than the previous two types, kit homes are very trendy in recent years.
The bioclimatic house
Also known as a passive house, this German-imported house concept is popular for its low environmental impact. Its layout depends on the climate of the region, as well as the grip and direction of the wind. Bioclimatic houses have the particularity of reducing heat loss, consume little energy and even of produce their own energy.
You now know what options are available to you when choosing your detached house plan. All you have to do is call on a professional to help you with the administrative procedures, the soil studies, or even in the mobilization of financing.
