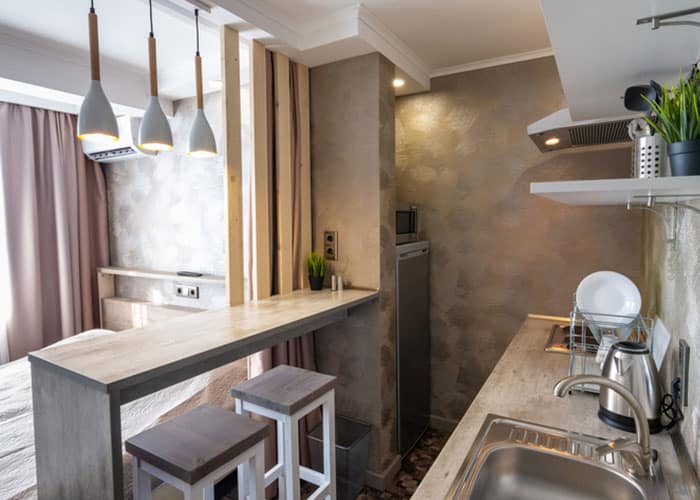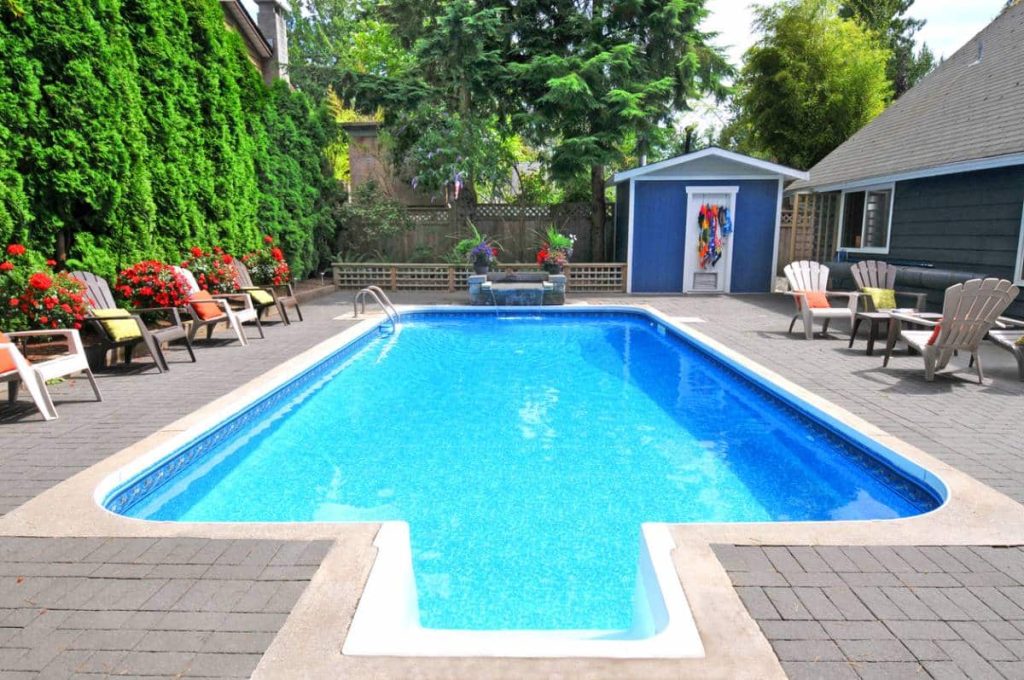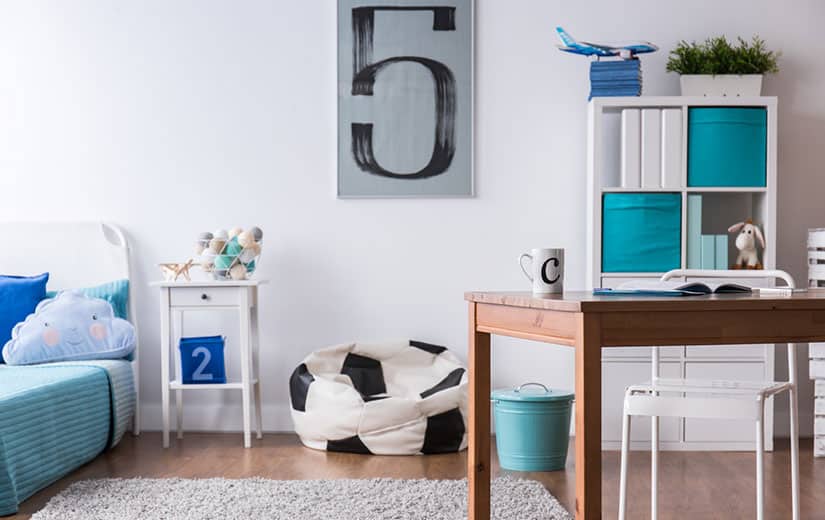Summary
Sort
The first precept is to make room, by getting rid of everything that is bulky.
Do you need all those plates and glasses, sometimes chipped? Some accessories have been around for a long time, but do you really need them?
If the chairs or the table take up too much space, they must be replaced by other, less voluminous ones. You can also reorganize the storage of your groceries.
high furniture
One of the best ways to save space is to install your kitchen furniture in height. This arrangement saves floor space and frees up space.
You can therefore arrange your cupboards up to the ceiling. Provided, however, that you can reach them without too much difficulty.
All surfaces in height must therefore be put to good use, by installing cupboards but also shelves.
Use every corner
As you have little space, you have to use every bit of it. Some places are often lost or misused.
This is the case with baseboards. You can reduce them or have drawers specially designed to be placed in these lower parts of the kitchen.
There are also kitchen cabinets made to fit into corners. Some are even rounded!
Shallow furniture
The depth of the kitchen cabinets is calculated to allow easy movement in a standard size kitchen.
If your kitchen is more cramped, it is advisable to limit the depth of the furniture. If the kitchen is small, but not too narrow, you can choose fairly deep drawers.
If the room is narrower, opt for shallow furniture. Some models, sold commercially, are no more than 40 cm deep. And also remember to avoid swinging doors.
Use modular furniture
The choice of certain furniture also allows you to save space in your kitchen. Fixed to the wall, the retractable table unfolds only when you need it. Similarly, folding chairs can be stored in a closet after the meal.
Mobile, the kitchen island serves as both a table and an additional work plan. When you no longer need it, you can place it against the wall.
Small built-in appliances
Today there are small household appliances that can fit into your kitchen and thus take up less space.
Opt for a compact oven or a built-in refrigerator. Some multifunction devices can take the place of an oven and a dishwasher, for example.
On this point, as on others, do not hesitate to ask the advice of the kitchen designers of Lapeyre. Whether you live in Paris, Marseille, Nancy or elsewhere, they remain at your disposal to help you organize your kitchen.
Clever storage
Well thought-out storage allows you to optimize space. So you can put open shelves.
On a wall bar, equipped with hooks, you can arrange your kitchen utensils. Installed in specific drawers, the large sliding baskets are also very convenient storage spaces.
There are still magnetic credenzas, which can carry a number of kitchen objects. Magnetic too, small shelves are excellent supports.
Read also: Organize your kitchen intelligently: how to proceed?
Custom columns and furniture
In small kitchens, columns save valuable space. This narrow and tall furniture slips into any available nook and runs from floor to ceiling.
You can even have them made to measure, so that they fit better into the kitchen. And why not order wall units, designed to adapt to the layout of your room?
Open the kitchen
If you have the possibility, the opening of the kitchen on the living room widens the space. As a result, the kitchen seems less cramped.
To mark the transition with the living room without closing the space, you can install the table, or a bar, between the two rooms. You can also play with colors, planning a color for the floor of the kitchen and another for the living room.
Play with colors and light
Some colors make a room seem bigger. If your kitchen is small, it is better to favor light colors, such as white, light gray or pastel colors.
A judicious distribution of light, by means of spotlights or sconces, fixed to the wall and to the ceiling, will give the same feeling of enlargement. And these light sources will hardly take up space.
Sponsored post
Also read: Ideal wallpaper for the kitchen: things to consider




