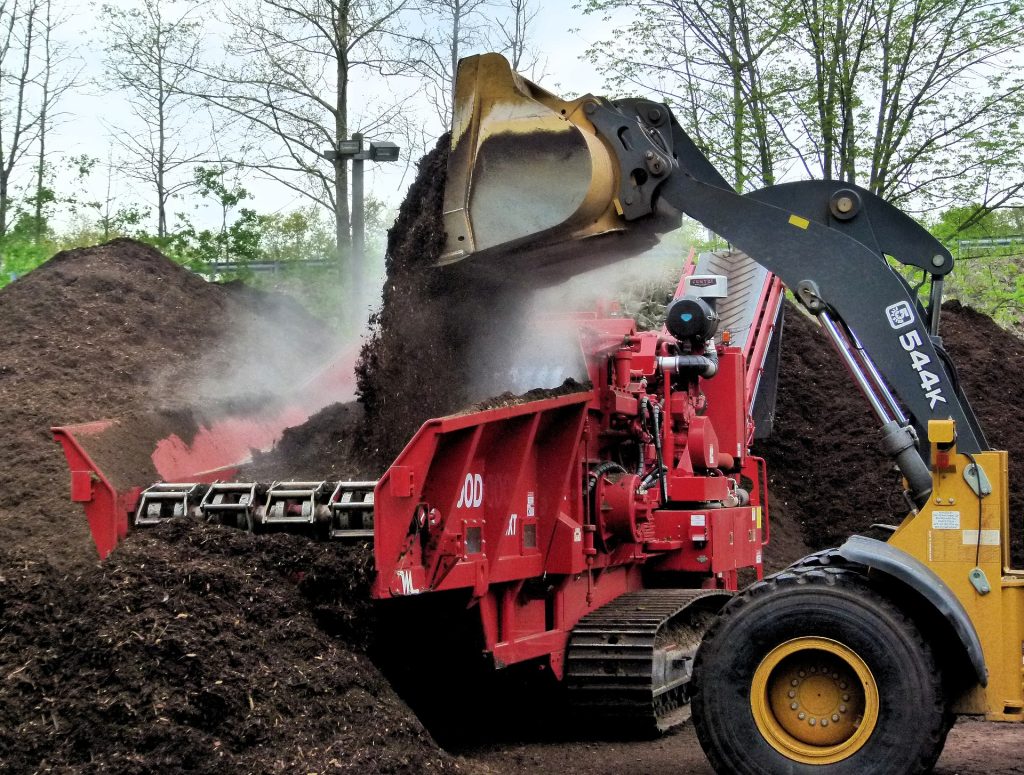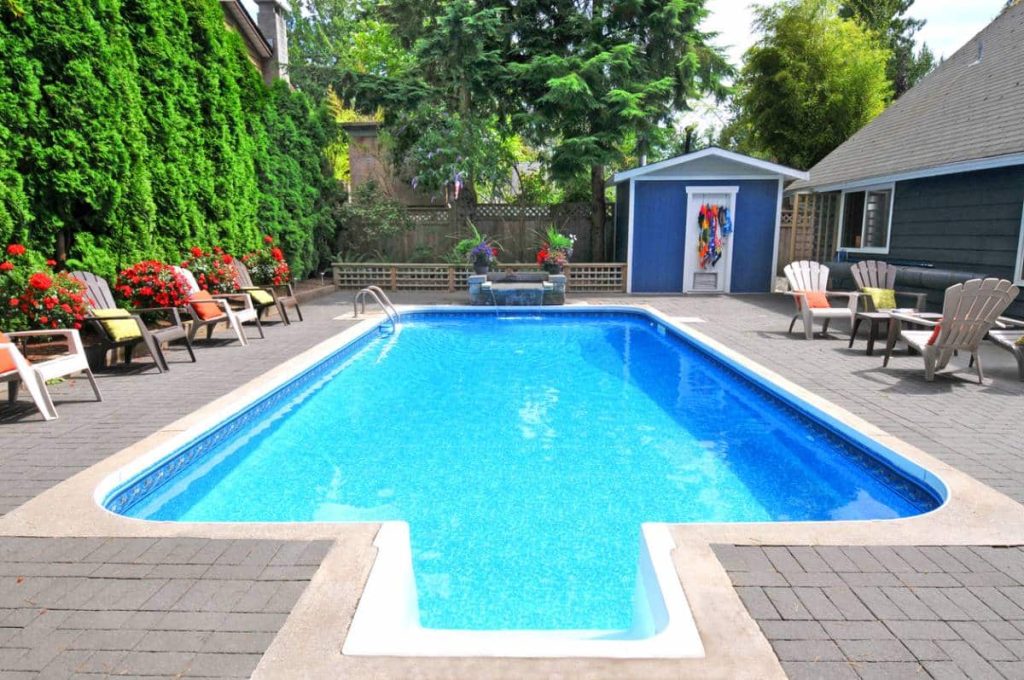Are you starting to feel cramped in your home and want to gain additional square meters? More and more households are choosing to expand rather than buy a bigger house and move. It is, in fact, possible for you to improve your current living environment and gain space while saving money. Depending on your tastes, your budget and the configuration, you can opt for several types of home extension work. In addition to allowing you to create new volumes, this project allows you to bring real added value to your property. Focus on the essential points to know about the extension of house.
Summary
The benefits of home extensions
The main interest of the house extension is its cost. Indeed, it allows you to realize your space-saving project while avoidingcommit large sums to the purchase of another house and in a move. The house extension is also advantageous both aesthetically and practically. In addition to not requiring you to move, expanding the living space of your home gives it additional interest. By adding living spaces, you can resell it at a higher price.
A home extension project can meet all needs. Indeed, several solutions are available to you and the projects can take different forms, from the development of the attic or the basement to the elevation, through the construction of a glass roof. You don’t necessarily have to leave your home during the work, which allows you to keep a constant eye on the site. In addition, the works take little time compared to the construction of a new house. In addition, it is a good opportunity to renovate the electrical installation, the piping, the pipes, the insulation and the ventilation of your house.
Read also: How to refresh your house?


The different types of house extensions
Like construction, the expansion of a house is a project that requires preparation. You must take into account your needs, but also the space you have to create an additional living space, the materials to be used without forgetting your budget. This allows you to choose the type of extension to perform. Then you can assess whether you will need to apply for a building permit or not. In effect, the administrative procedures to be carried out vary according to the extent of the work you wish to undertake.
The different solutions to save space:
- make an extension adjoining the house
- elevation of house
- building an outhouse
- the layout of the existing parts (garage and basement)
- building a veranda
- the construction of a garden studio or a summer lounge
- installing a loft
The wooden extension: an economical and ecological solution
Making an extension attached to the house with a wooden frame has become very common. If this solution is very popular, it is because it has many advantages. Its implementation is, in fact, rapid because its constituent elements are manufactured and pre-assembled in the workshop. Also, wood has the particularity of having a high insulating power and can regulate humidity naturally. This material is also appreciated for its warm appearance, the different styles that can be achieved with it and its nobility.
In addition, a wooden extension is synonymous withsavings and environmental protection. Indeed, this type of extension allows you to reduce your ecological impact and preserve the permeability of the ground where it will be installed.
A wooden extension can fit into any style of home. Whether you have a rustic, modern or other home, the timber frame extension will certainly bring a touch of design and authenticity to your home. In addition, it can adapt to uneven or sloping terrain and does not require structural work. Once the extension is completed, the additional square meters will have the same value as those of your house.
The administrative procedures to enlarge a house
The administrative procedures to enlarge your house differ according to the extent of the work to be carried out. You need to ask for a building permit if the new construction has a footprint of at least 20 m². If the surface is below 20 m², you will simply need to make a prior declaration of work. In any case, you need to make a declaration of completion once the work has been completed. To do this, you must complete the Cerfa form n°13408*04 which can be downloaded from the Service Public website.
The cost of extending a house
The price of your project varies depending on the type of expansion you want. If you opt for an extension, count around 800 euros per square meter. The price of an elevation is 1500 euros per square meter at least. If you plan to install a mezzanine. It will cost you around 1000 to 5000 euros. The development of the attic costs on average 800 to 1500 euros per square meter. Finally, if you opt for a container studio, know that the price per square meter of such a construction is 900 to 1800 euros.
The disadvantages of home additions
Extending a house has its share of advantages. However, this project has some drawbacks that you need to consider before making your decision. Indeed, you need to respect a certain distance between the new construction and the neighbors. You also need to check the maximum height allowed if you plan to raise your house. In particular, you must inform your town hall about the constraints relating to the land use plan (POS) and the local urban plan (PLU). Also note that you must comply with the 2012 thermal regulations if the extension is more than 30% of the existing surface.
Read also : The guide to the turnkey house




